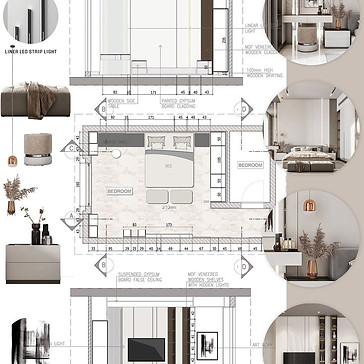
Our Services
Conceptual design
Heading 6
A project consisting of creating an interior concept especially for you. We design from scratch and present everything to you in the form of photorealistic visualizations. This is an ideal proposition for people who dream of unique interiors, designed especially for them and at the same time are great at planning construction work. By choosing a conceptual design, you will receive:
Functional layout proposals
Photorealistic 3D visualizations
Project boards with an approximate drawing of the arrangement of lighting points
List of all products and materials
Who is the conceptual design as a standalone product intended for ?
For individual clients: If a person only wants to get a general vision of the arrangement of the space and implement the project themselves.
For developers: For presenting the interiors of show apartments.
For interior designers: As general design guidelines that allow for greater freedom in the selection of details.

I am a paragraph. Click here to add your own text or edit me. It's easy.
*In order to obtain the best results and the most reliable reflection of the project in reality, we recommend an executive project

Executive Project
A tailor-made project fully adapted to your needs. All technical drawings ready to be handed over to contractors. By choosing an executive project, you receive comprehensive project support consisting of:
Functional layout proposals
Photorealistic 3D visualizations
Plans of the layout of electrical and lighting points.
Plans of the water and sewage connections
Technical drawings of custom-made furniture and its functional arrangement.
Wall extensions of all rooms.
Design of ceilings, floors – plans with floor layout.
Design and selection of interior doors and other permanent interior furnishings.
Kitchen design with expansion of walls - design of the method of finishing the walls with expansion and showing the colors.
List of all products and materials
Why is the executive design important?
Precise implementation. Thanks to detailed information, it minimizes the risk of errors.
Consistency. Ensures that every team works to the same standards.
Saving time and costs. Thanks to precise plans, it is easier to avoid misunderstandings and unnecessary changes during implementation.


STAGE 1 FUNCTIONAL SYSTEM
Preparation of several versions of the functional layout with a description of the solutions. Discussion of the projections, making a selection and introducing changes for the final version.

STAGE 2 PHOTOREALISTIC VISUALIZATIONS
Visual representation of the designed space using realistic 3D visualizations to see what the interior will look like after implementation.

STAGE 3 EXECUTION DRAWINGS
Functional layout with equipment elements indicated
Demolition and partition wall modification schedule
Electrical installation diagram (labeling of light points, sockets and switches)
Plans of the water and sewage connections.
Suspended ceiling and plasterboard installation plan
Floor plan + skirting boards j
Wall color marking
Design of wall finishing elements or wall coverings (stucco, wallpaper, decorative plaster, stoneware, etc.)
Design of custom-made furniture and built-ins, including selection of materials used
Wall extensions of all rooms
Kitchen design with expansion of walls - design of the method of finishing the walls with expansion and showing the colors.

STEP 4 SHOPPING LIST
A detailed list of all products and materials used in the project
